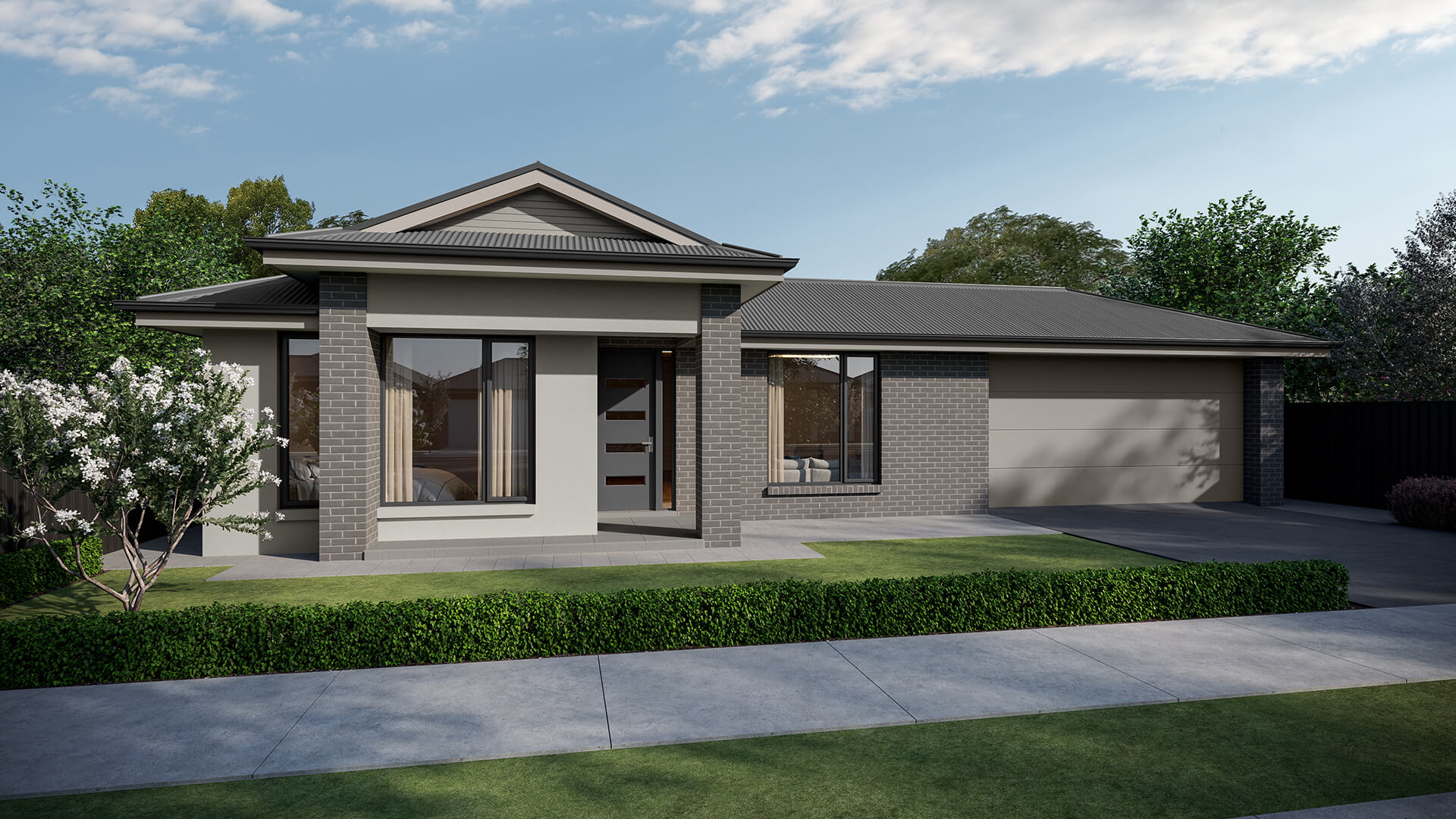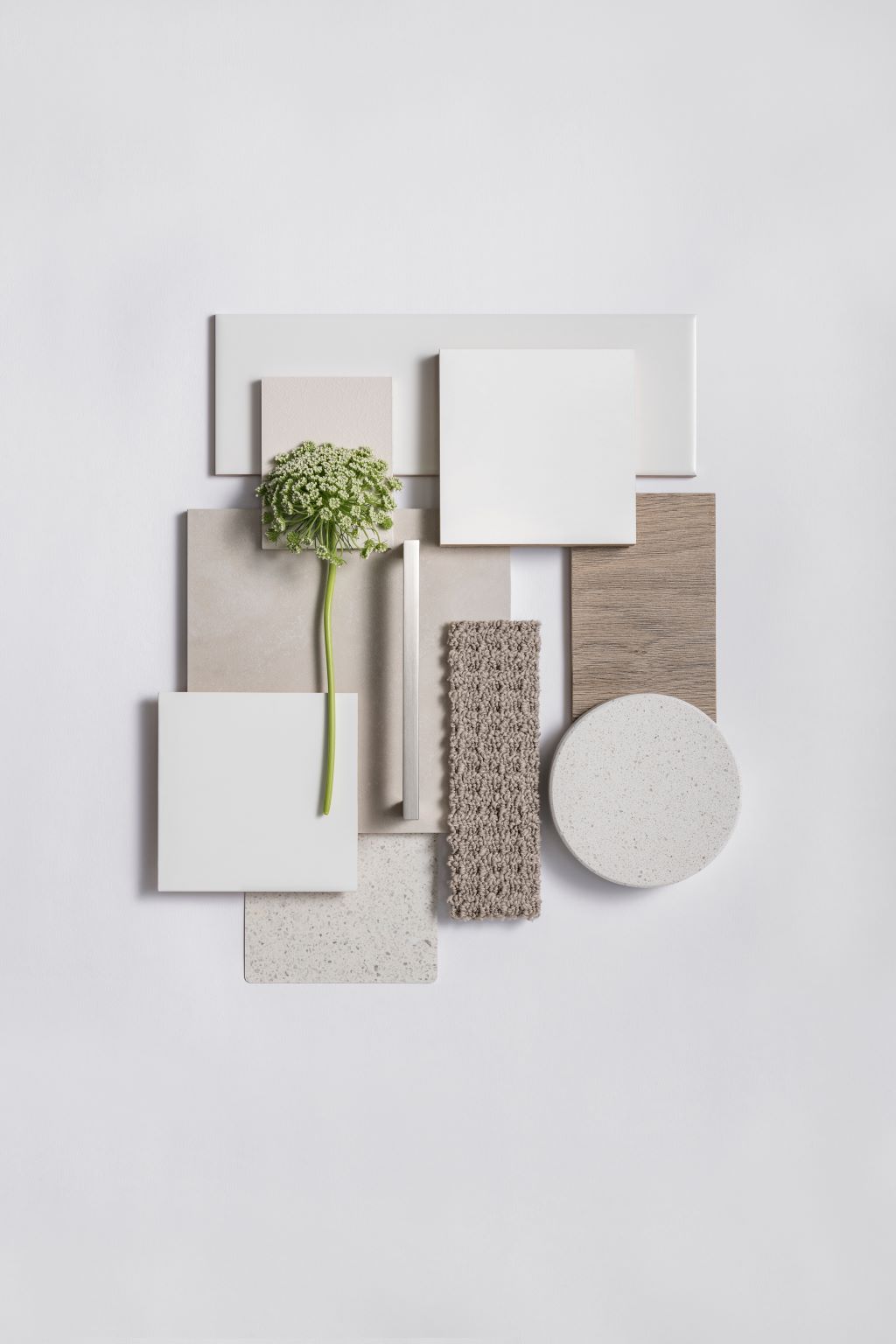- House 4 Bed
- 2 Bath
- 2 Car
- Land 715 Sqm
Hockney Alfresco
Country living, city luxuries
Under Construction
$785,000
Lot 111, (No. 17) Reid Road , Two Wells

Possessing a generous frontage with a show-stopping casual dining and alfresco space, the Hockney Alfresco design takes family entertainment to the next level.
With an expansive kitchen and butler’s pantry, 4 generous bedrooms, stylish home theatre and double garage with a mudroom to remove dirt at the door, it’s no wonder the Hockney Alfresco is the ultimate home for entertainers and families alike.
Within the idyllic Liberty Estate, only a short stroll from the historic township of Two Wells, this home has the additional benefit of being walking distance from the brand new Xavier College Two Wells Campus and beautiful Freedom park and playground. Two Wells has it all – sporting clubs, retail, medical facilities, child care and schools.
Inclusions
All Liberty Homes come packed with many great features
External
- Colorbond roof, gutters & fascias
- Aluminum awning windows to the front façade, with aluminum windows to sides and rear including flyscreens and keylocks
- Deadlock to all external doors
- Enviroseal external door frames
- Panel lift garage door with remote control and connected to smart home automation system
- R5. 0 insulation to ceiling
- R2. 5 insulation to external walls (exc. Garage)
- R1. 5 insulation to garage and alfresco ceiling
- Rainwater tank by-pass system, including weatherproof power point
- Gas instantaneous hot water service
- Termite barrier treatment to whole house including penetrations & perimeter treatment
- Front landscaping inc irrigation
- Garden taps x 3
- Clothesline
- Letterbox (estate dependent)
- Fencing to sides and rear
- Driveway and perimeter paths
- 3 month maintenance period
- 25 year structural guarantee
Electrical
- Three phase power (location dependent)
- Ducted reverse cycle air conditioning with wifi controller connected to smart home automation system
- Clipsal iconic switches, television points, data points and power points
- Security system connected to smart home automation system
- Nbn ready
- Hardwired smoke detectors
Internal
- 2700mm ceilings
- 55mm cove cornice
- 67mm single bevel skirtings & architraves
- 2340mm high internal doors
- Two tone endure three coat internal paint
- Carpet to bedrooms, home theatres and rear hallway
- Timber laminate flooring to living areas and entry
Kitchen
- Stainless steel oven, cooktop and rangehood as per individual plan
- Stainless steel dishwasher
- 680l stainless steel french door refrigerator with ice maker
- Stone kitchen benchtops
- Premium square form laminate benchtop to pantry as per individual plan
- Soft close drawers and doors
- Undermount double bowl sink
- Retractable chrome sink mixer
- Tiled splashback
- Underbench microwave provision with pot drawer
Wet Areas
- Bath to main bathroom
- Bath to main bathroom
- 2000mm high wall tiling to bathroom and ensuite
- Designer chrome tapware and accessories
- Square stainless drain grates
- 900mm high mirrors
- 2 heat light combo in bathroom and ensuite
- Semi framed shower screens
- Premium square form laminate benchtops to vanity
Laundry
- Designer chrome tapware
- Premium square form laminate benchtops to laundry
- Broom cupboard and laundry bin as per individual plan
- Overhead cupboards with hanging rail
Connected Home
- Ring video doorbell and chime
- Smart home automation system
- Google nest hub max
- Google nest wifi 3 pack














